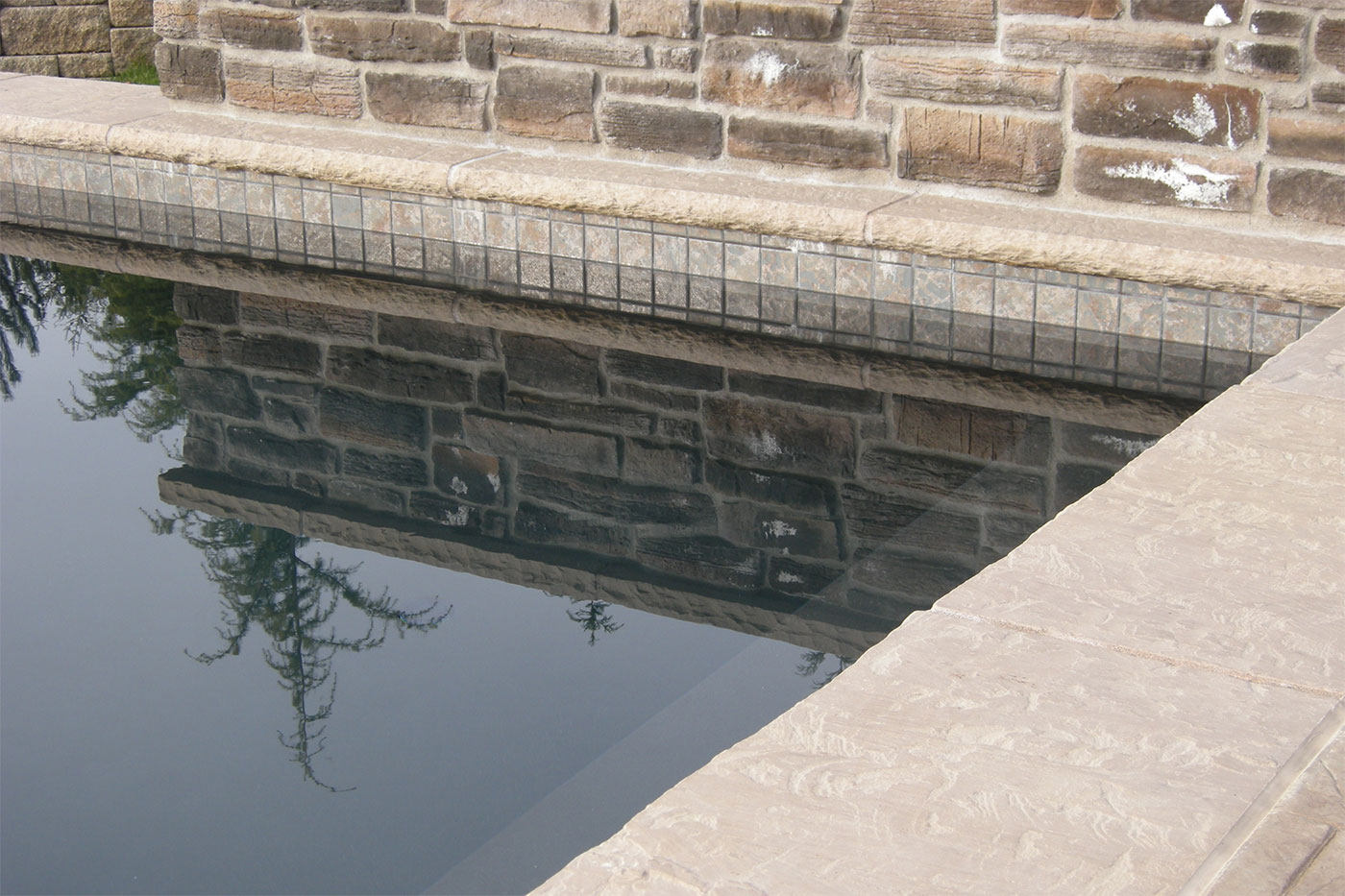Process
Depending on the specifics, we typically separate a project into three distinct phases.
First, the MASTER PLANNING / SCHEMATIC DESIGN PHASE involves exploring the design possibilities for the project and verifying them against the client’s budget and the building codes that govern the work. Next, the DESIGN DEVELOPMENT / CONSTRUCTION DOCUMENTS PHASE is focused on detailed project design, coordination with the structural engineer, interior design, permit submittal and bidding. Last, during the CONSTRUCTION PHASE, we are available to attend site meetings, answer questions from the contractor and address any outstanding design issues.
From the initial contact to the completed building, Vrabel Architects LLC works collaboratively with the client, consultants, permitting offices and the contractor to successfully bring the building design into reality.
Our fees for these services are billed hourly with estimates provided per project. We encourage you to contact us for an initial consultation to answer any questions you may have.


